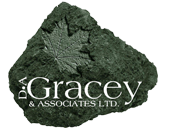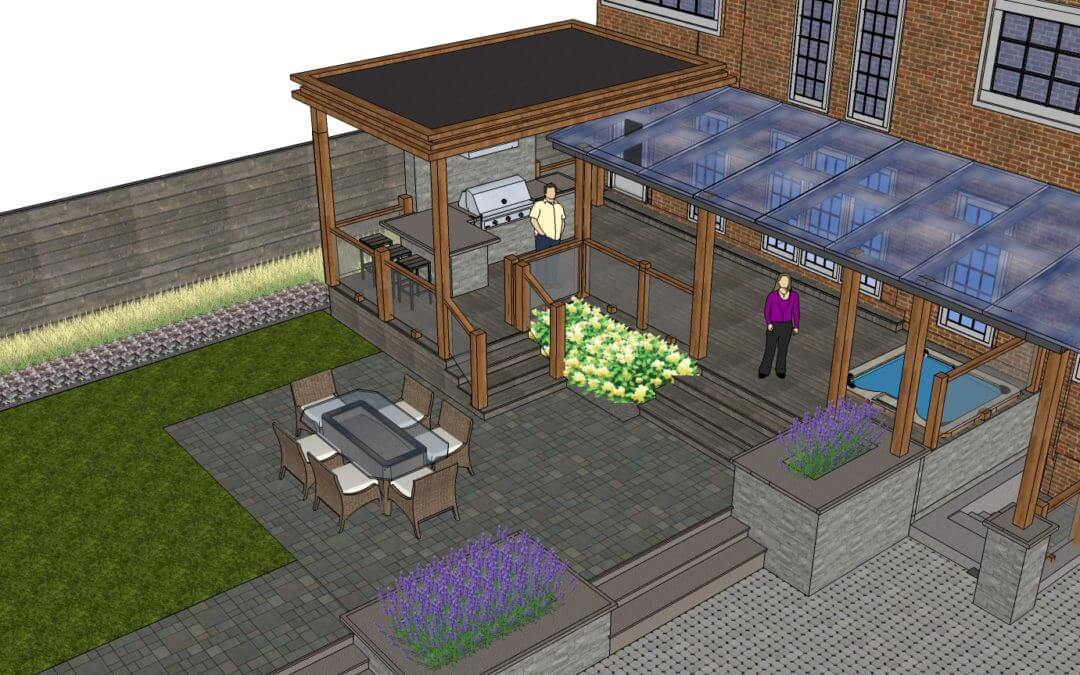A landscape design starts with our passion of the outdoors and a creativity that combines with your lifestyle needs and wish list. These design ideas get tossed around within a conceptual drawing first. We work out what we hear from you and transfer it to paper. Your needs and wants, are co-ordinated into a design that works for your outdoor space. After the conceptual design has been approved, we input the designs into our Dynascape computer program. This helps with a few future stages. Dynascape can create accurate quantity take-offs, which leads to accurate costing, and supplies the proper dimensions that functionally fit within each space. Within the Dynascape program we can then apply colour to the design so it is presentation ready. Coloured renderings help clients visualize what their space could look like, much better than black and white renderings. There are occasions when there is a design feature that needs more explanation. At that time we use Sketchup, a 3D program that we can create models with. Sketchup allows people to see the design as it would be built. Many people find looking at a two dimensional drawing difficult. Using Sketchup helps to bridge that gap. It also helps figure out tricky design features ahead of the construction process so they can be properly and safely built. Having the drawings done on Dynascape and Sketchup allows for easy design revisions. Rarely do we have a circumstance where a design from the conceptual stage goes straight to the building stage. There are sometimes large changes or minor tweaks, and revisions that need to be done and then handed back out to the foreman, operations manager, and owner. This way everyone has the most current revision. Having a set of computer done drawings in very helpful. We can now send people drawings easily through email. This quickens the pace of the revision reviews. Once there is a final design that the client is excited about we can assess if permits are needed. If they are needed, creating a set of drawings that are required to go to permit is made much easier. Computer aided drawings can be done more quickly because you already have the base drawing. It is just a case of stripping out the unneeded details, and adding the details that the building department needs. Once we get the permits, we can move onto the construction phase of the project. And then the fun begins! By: Courtney
Recent Posts
Archives
- July 2017
- March 2017
- February 2017
- January 2017
- June 2016
- May 2016
- April 2016
- March 2016
- February 2016
- January 2016
- September 2015
- August 2015
- July 2015
- May 2015
- April 2015
- March 2015
- February 2015
- January 2015
- October 2014
- September 2014
- August 2014
- July 2014
- May 2014
- April 2014
- March 2014
- February 2014
- January 2014
- December 2013
- November 2013
- September 2013
- May 2013
- April 2013
- March 2013
- February 2013
- January 2013
- December 2012
- November 2012
- October 2012
- September 2012
- August 2012
- June 2012
- May 2012
- April 2012
- March 2012
- February 2012
- January 2012
- December 2011
- November 2011
- September 2011
- August 2011
- June 2011
- May 2011
- April 2011
- March 2011
- February 2011
- January 2011

