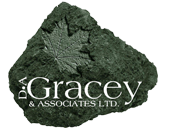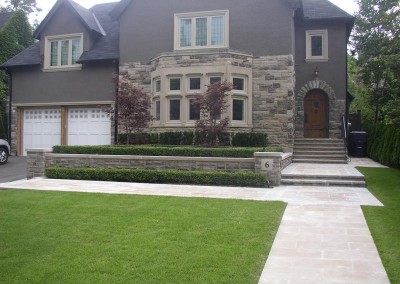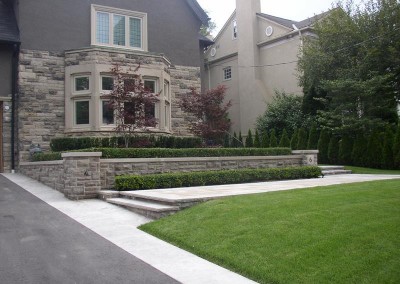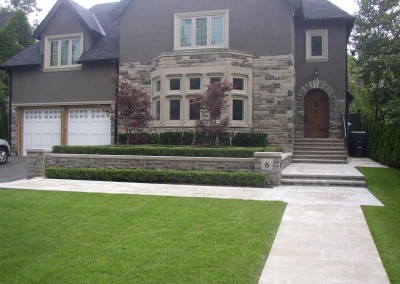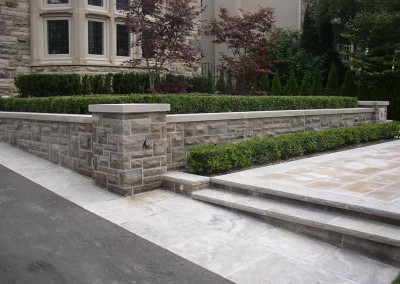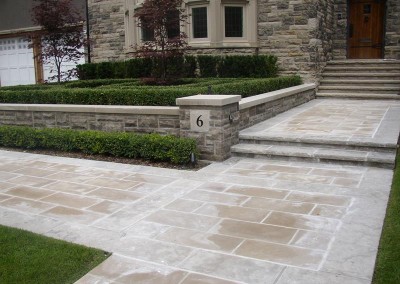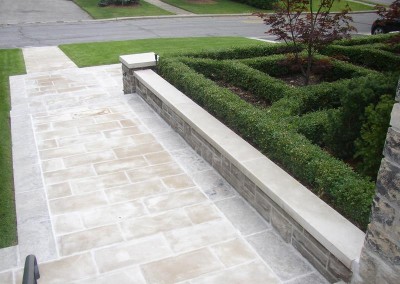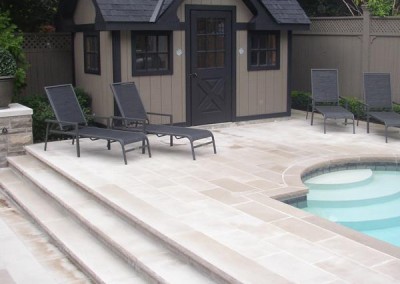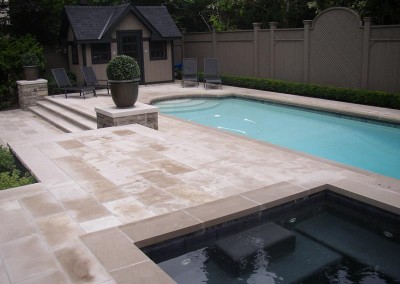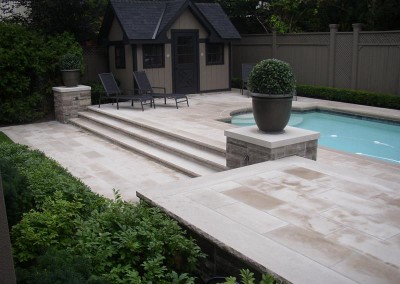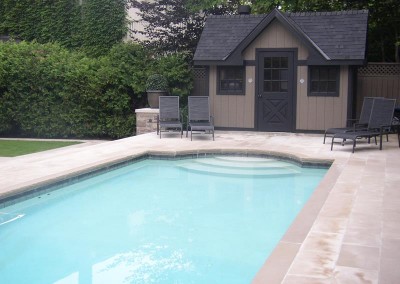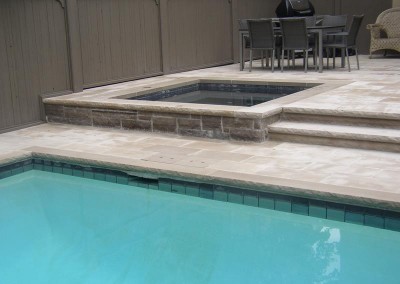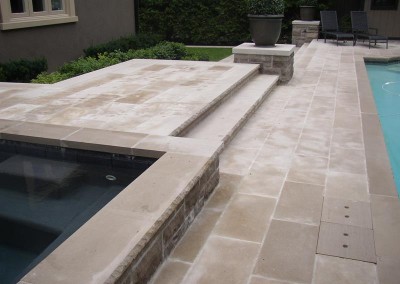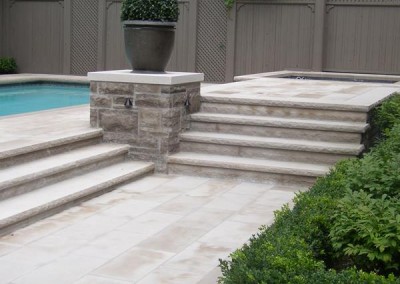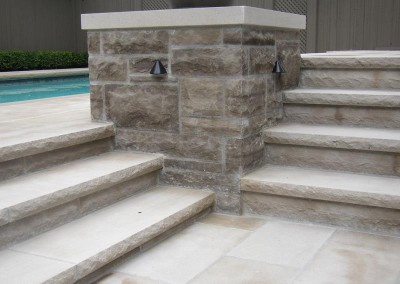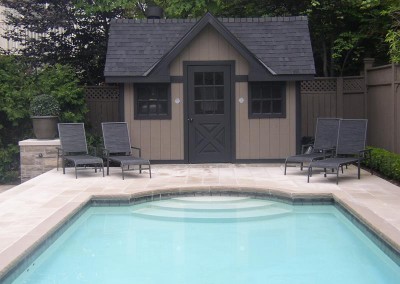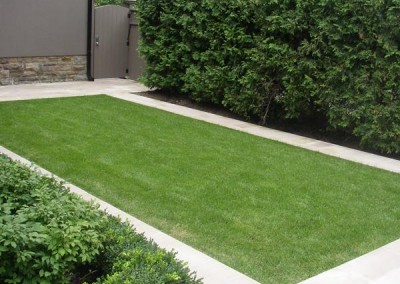Jay Residence – 2011 Landscape Ontario: Award of Excellence
Jay Residence – 2011
Landscape Ontario: Award of Excellence
The Jay landscape renovation first began with a house renovation to revitalize a tired tudor style home. As the home renovation changed the style of the house to a simpler, classic style; the inspiration for the landscape took shape. It would echo the house’s clean, simple lines, consist of timeless stone and classic appeal.
Click Here to Read More About the Jay Residential Project
The front yard was torn apart, leaving only the existing front steps. A mortared Owen Sound ledgerock wall was installed across the front wall of the house, creating a large planting bed area. This was planted very simply, as per the homeowner wishes, with a formal boxwood knot garden, and two specimen Japenese Maples as the focal points of the planting beds. A walkway across the front of the wall provides access from the driveway, and and a perpendicular walkway provides access to the front door from the sidewalk and the roadway. The walkways consist of mortared Indiana flagstone. Low level lighting is built into the wall, as well as a spotlight that highlights the street address inset into the wall. A large landing at the base of the staircase emphasizes the clean lines of the design.
The design stylings are continued in the stunning backyard pool area. Indiana flagstone is used to create a large patio surround to the pool, and the pool coping is created from Owen Sound flagstone. Owen Sound ledge rock pillars add drama to the site, as well as anchor the stairs that lead to the upper terrace area. This upper terrace includes a hot tub and eating area, and access to the house. Large urns are strategically placed to add drama to the site, as well as soften the hard landscape area. Similar to the front yard, plantings are linear and simple, with an emphasis on varying shades of green, rather than a need for color and flowers.
The cabana was designed and constructed to create a focal point at the end of the pool, and echoes the colors and simplicity of design that the house has. Privacy fencing is also painted in a subdued matching brown color. The side yard of the house has a grass terrace that is bordered in Indiana flagstone as well, providing a track for the children’s trykes and strollers, as well as open play space for them.
Front to back, top to bottom, classic design and materials have created a timeless residential landscape that fulfills all the wishes and dreams of the homeowners.
